Virtual Architectural Designs: Floor plans under 3000sqft
$2,999.00 Original price was: $2,999.00.$2,399.00Current price is: $2,399.00.
Our Virtual Architectural Design Service specializes in creating customized floor plans for homes up to 3,000 square feet. Leveraging advanced virtual design technology, we provide detailed and interactive layouts that allow you to visualize your future home with precision and clarity.
Our Virtual Architectural Design Service specializes in creating customized floor plans for homes up to 3,000 square feet. Leveraging advanced virtual design technology, we provide detailed and interactive layouts that allow you to visualize your future home with precision and clarity.
Key Features:
- Personalized Floor Plans: Tailored to your specific needs and preferences, ensuring optimal space utilization and functionality.
- Virtual Walkthroughs: Experience your design in a virtual environment, offering a realistic sense of space and flow.
- Expert Consultation: Collaborate with our experienced architects to refine and perfect your design.
- Efficient Revisions: Make adjustments easily with our virtual platform, streamlining the design process.
Benefits:
- Convenience: Develop and review your home design from anywhere, eliminating the need for in-person meetings.
- Cost-Effective: Reduce expenses associated with traditional design methods and physical prototypes.
- Enhanced Visualization: Gain a comprehensive understanding of your future home’s layout before construction begins.
Our virtual architectural design service empowers you to bring your dream home to life with ease and confidence.
Note: This service is ideal for single-family homes and renovations within the specified square footage.
| Brand | KORISSA |
|---|
Be the first to review “Virtual Architectural Designs: Floor plans under 3000sqft” Cancel reply
You must be logged in to post a review.
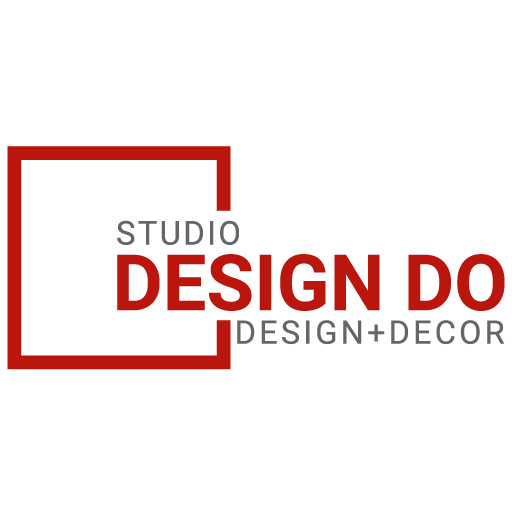
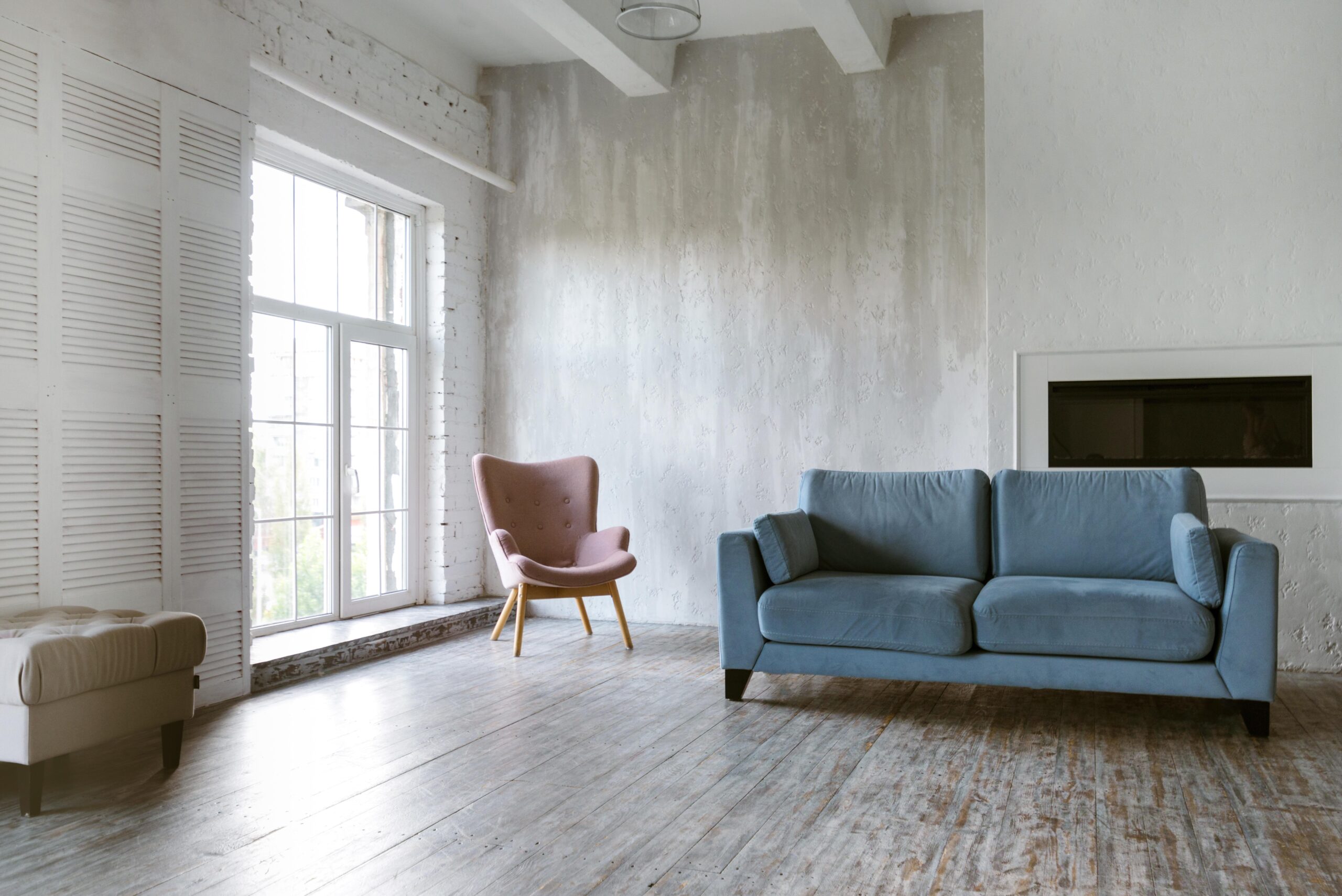
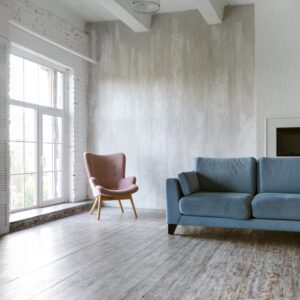
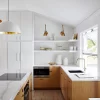
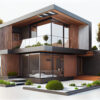
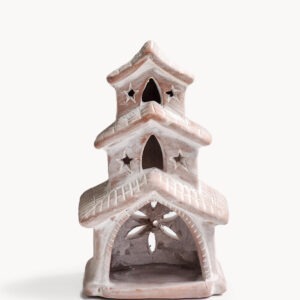

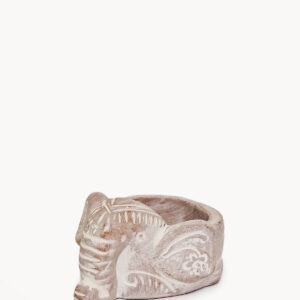
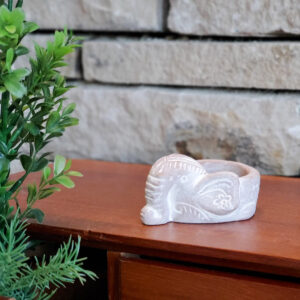
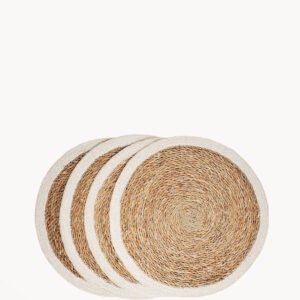


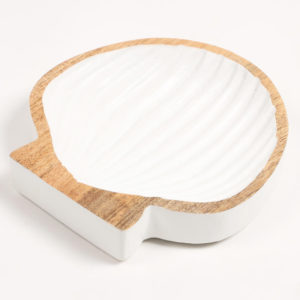
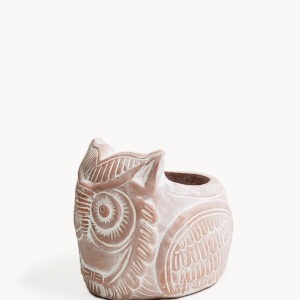
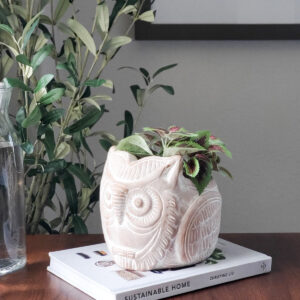


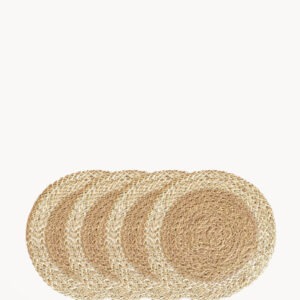


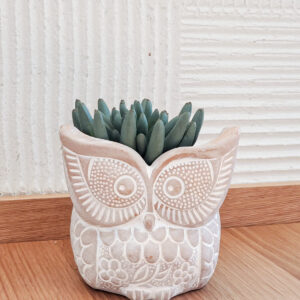
Reviews
There are no reviews yet.