Innovative Kitchen Design : Layout ONLY
$1,200.00 Original price was: $1,200.00.$995.00Current price is: $995.00.
Categories: All Products, Design Packages, Services
Tag: 2024HOLIDAY
Our Kitchen Layout Design Service focuses exclusively on creating efficient and aesthetically pleasing kitchen floor plans tailored to your specific needs. We understand that a well-designed layout is the foundation of a functional kitchen, and our goal is to optimize your space for both utility and beauty.
Key Features of Our Service:
- Personalized Consultation: We begin with a comprehensive discussion to understand your lifestyle, cooking habits, and design preferences.
- Custom Layout Design: Based on your input, we develop a detailed kitchen floor plan that maximizes space utilization, ensures smooth workflow, and enhances accessibility.
- 3D Visualization: To help you envision the final outcome, we provide 3D renderings of the proposed layout, allowing you to see how each element fits into your kitchen.
- Expert Recommendations: Our team offers guidance on optimal placement of appliances, cabinetry, and workstations to create a harmonious and efficient environment.
Benefits of Our Layout-Only Service:
- Cost-Effective: By focusing solely on the layout, you can allocate your budget more efficiently, investing in quality materials and finishes.
- Flexibility: Our layout plans are compatible with various design styles and can be implemented by your chosen contractors or as part of a DIY project.
- Time-Saving: With a clear and precise layout plan, the installation process becomes more straightforward, reducing potential delays.
Whether you’re renovating an existing kitchen or designing a new one, our Kitchen Layout Design Service provides the essential blueprint to bring your vision to life.
| Brand | KORISSA |
|---|
Be the first to review “Innovative Kitchen Design : Layout ONLY” Cancel reply
You must be logged in to post a review.
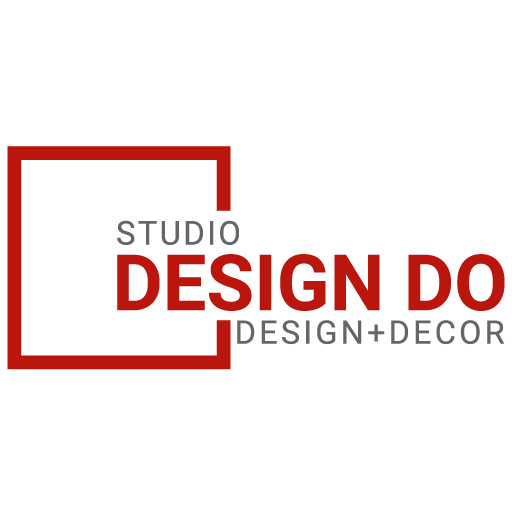
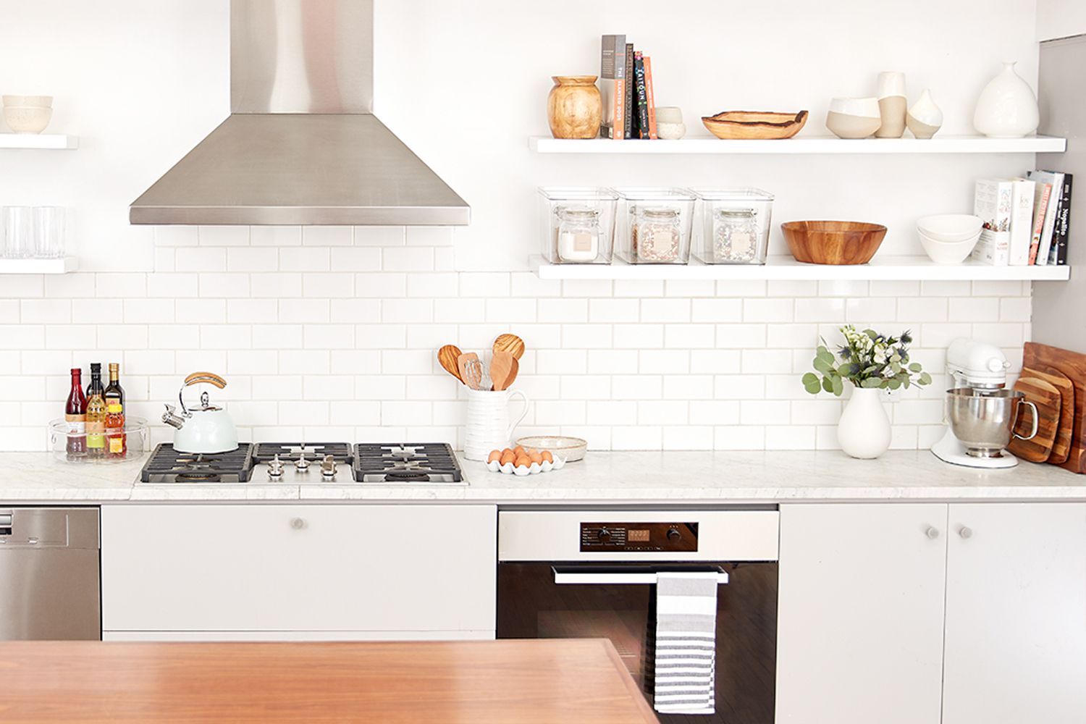
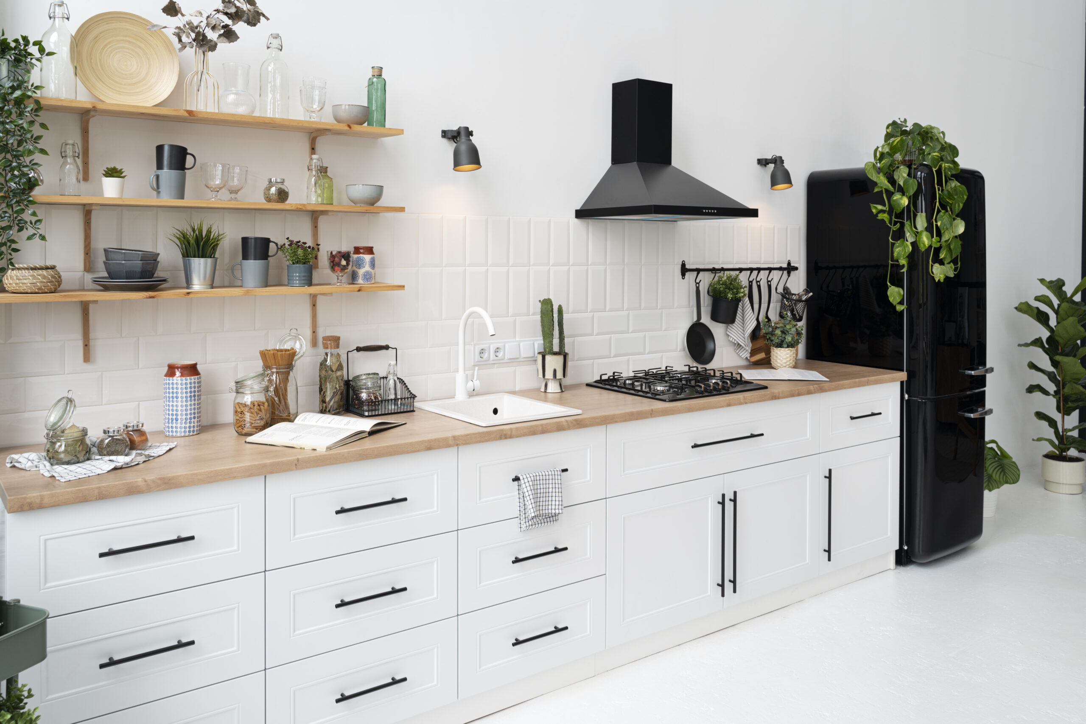
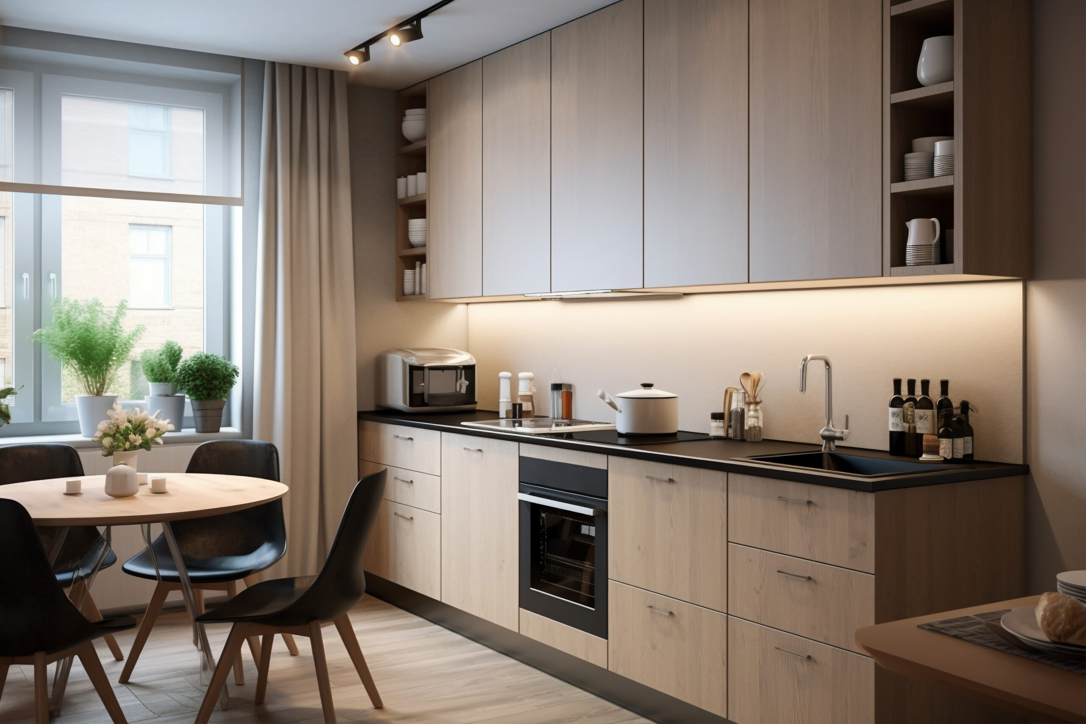
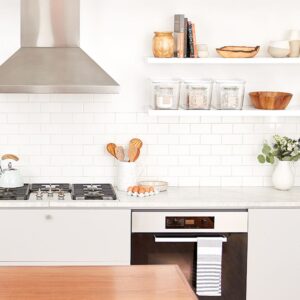
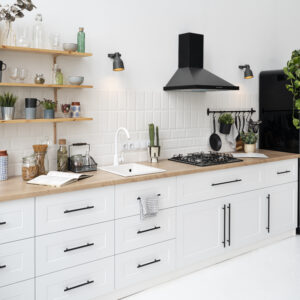
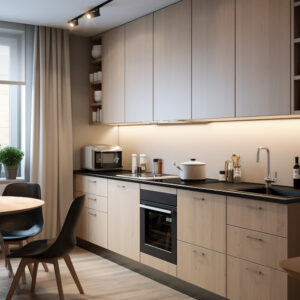

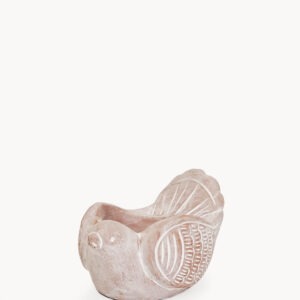
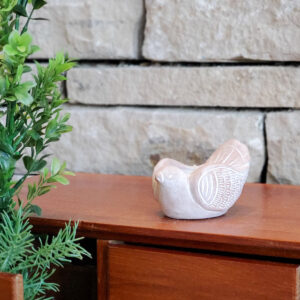
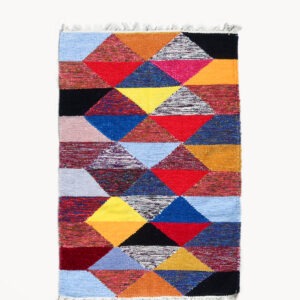
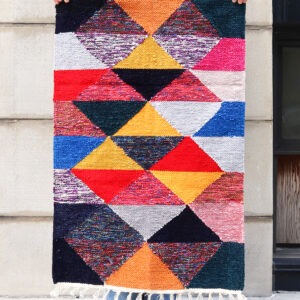
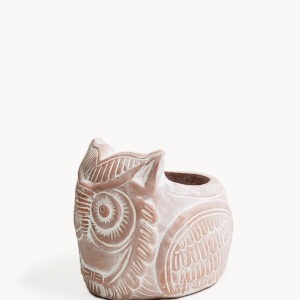
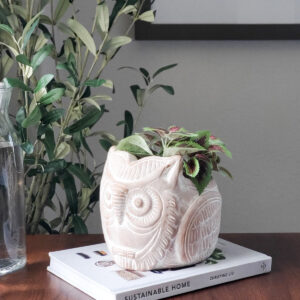
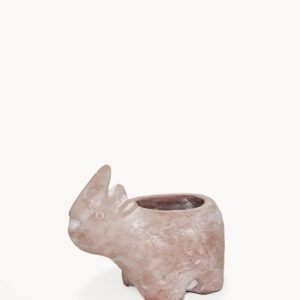

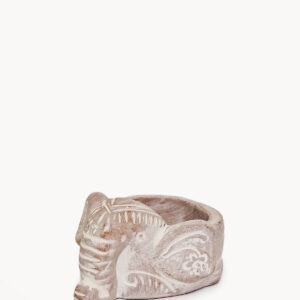
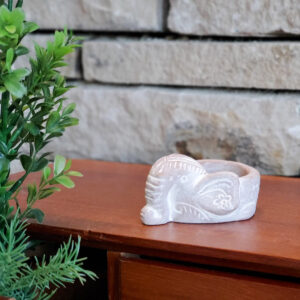

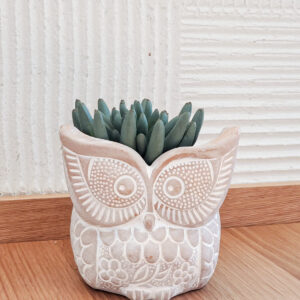
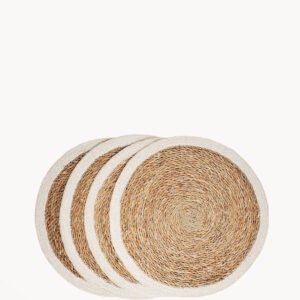

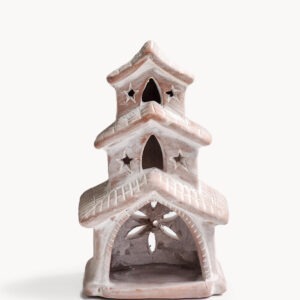

Reviews
There are no reviews yet.